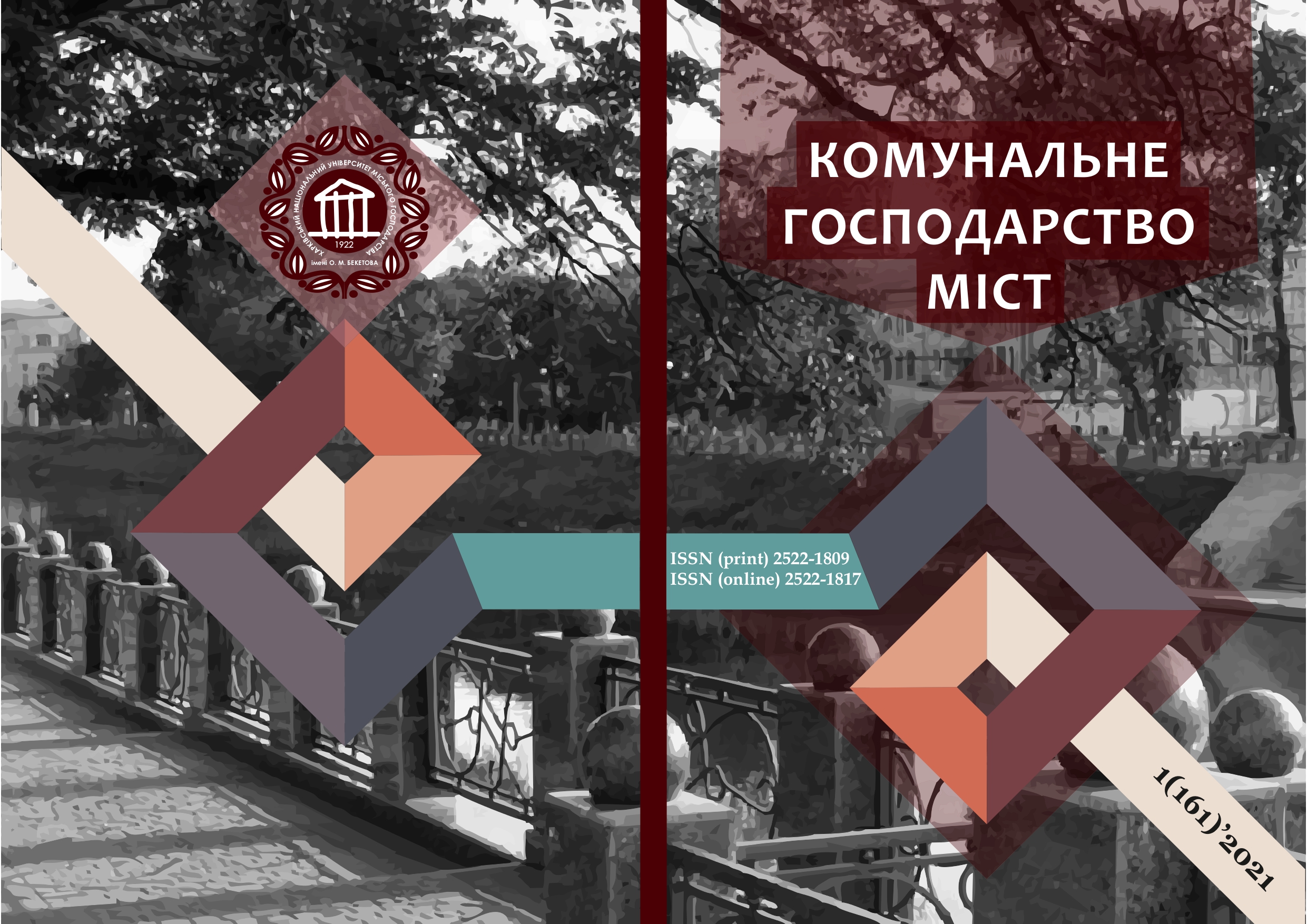FEATURES OF THE NATIONAL ARCHITECTURAL SCHOOLS OF CHINA
Array
Keywords:
architectural schools, style, feng shui, China.Abstract
The article is devoted to the peculiarities of the national architectural Chinese schools.
The numerous studies’ results indicate the necessary number’s lack of theoretical achievements in the analysis of national architectural schools. And their inseparable connection with the specifics of certain Chinese territories. A thorough analysis of national religious and artistic works allows us to predict stylistic national trends. Architectural and artistic processes are presented, which are inclined to study by many scientists. The purpose of this article is to identify the architectural schools` features in China through the relationship between the uses of individual stylistic elements. These elements are correlated with the geographical location of the territory and religious beliefs.
The article describes the problem of artistic architectural schools` trends and the regions in which they are located. The concept of style in relation to Chinese arts has been clarified. The main differences between the style of the northern and southern architectural school are described. Their manifestation both in planning, and in a decorative and finishing look of buildings and constructions. It is indicated that buildings, even in adjacent regions, may be denoted by different terms. The preconditions for this phenomenon are the historical feature of the development of China's national architecture and urban planning. It has also had a significant impact on the development of East and South-East Asia. The steady tendency of interrelation between a philosophical and architectural component of a cultural heritage is described.
The Chinese tendency to create eastern analogues of European ideal cities due to the work of philosophical and religious currents and their synthesis has been revealed. This approach allowed us to interpret the provisions of Confucianism, Taoism and the Feng Shui system in the formation of historical canons, which became the basis of the entire Chinese tradition architectural schools. In this case, the main elements complement and interdependent on each other.
The basic Chinese architects’ rules, which are interrelated with the laws of natural harmony, are indicated. A number of materials used in the buildings’ design and structures in China have been identified.
The article provides an example of globalization’s impact on the development of the Chinese architectural school and its gradual return to its origins.
The conclusion of the article states that throughout history, the unity of man and nature in religious architecture has been a fundamental philosophical thought of the National Chinese Architecture`s School.
And the use of traditional Chinese architectural schools` ideas will allow in modern construction of the XXI century to achieve the unity of the architectural object with the natural landscape.
References
2. Zhou Junyan. (2009) Tectonic-decorative systems of neoclassical architecture of China: dissertation abstract. Phd art history, 25.
3. Luchkova V.I. (2011) History of the Chinese city. Urban planning, architecture, landscape art. Khabarovsk: Pacific Publishing House. state University, 442.
4. Malyavin V.V. (2001) Chinese civilization. - M. : Design. Information. Cartography; Astrel; AST, 632.
5.Sinology.Ru: history and culture of China [Electronic resource]. (2017). – URL: http://www.synologia.ru
6. Lowe Chinsy. (2010) Twenty lectures on ancient Chinese architecture. – М .: АСВ, 392.
7. Luchkova V.I. (2011) Chinese quadrangle - a universal basis of architectural and urban composition of the East. Khabarovsk: Pacific Publishing House. state University, 56–62.
8. Luchkova V.I. (2012) VI Principles of building the spatial structure of the medieval Chinese city. Bulletin of Togo № 4, 59–68.
9. Shevchenko M.Y. (2006) The origins of the formation of spatial stereotypes in the architecture of China. Abstract dissertation of Phd architecture, 28.
10. Vasiliev L.S. (2001) History of the East. – M. : Higher school, 560.
11. Lowe Chinsy.(2009) Ten sketches on Chinese architecture. – М. : АСВ, 208.
12. Mr. Zehong, Liu Daping. (2011)Research of the wall of spirits in the Chinese traditional house. Khabarovsk: Pacific Publishing House. state University, 408–412.
Downloads
Published
How to Cite
Issue
Section
License
The authors who publish in this collection agree with the following terms:
• The authors reserve the right to authorship of their work and give the magazine the right to first publish this work under the terms of license CC BY-NC-ND 4.0 (with the Designation of Authorship - Non-Commercial - Without Derivatives 4.0 International), which allows others to freely distribute the published work with a mandatory reference to the authors of the original work and the first publication of the work in this magazine.
• Authors have the right to make independent extra-exclusive work agreements in the form in which they were published by this magazine (for example, posting work in an electronic repository of an institution or publishing as part of a monograph), provided that the link to the first publication of the work in this journal is maintained. .
• Journal policy allows and encourages the publication of manuscripts on the Internet (for example, in institutions' repositories or on personal websites), both before the publication of this manuscript and during its editorial work, as it contributes to the emergence of productive scientific discussion and positively affects the efficiency and dynamics of the citation of the published work (see The Effect of Open Access).

